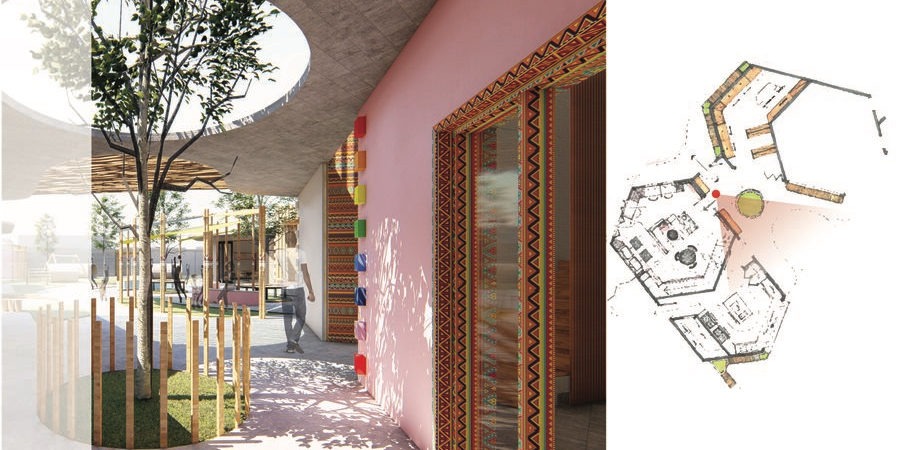Vernacular Architecture is globally known as “building green” as it focuses on the local use of materials and climatically optimized structures, e.g. passive heating and cooling (Henna, Saifudeen & Mani, 2021). Vernacular African Architecture materials include earth buildings, straw roofing, in-ground cold storage, and most importantly, shared spaces. Over the years, Western design standards have diminished the prevalence of vernacular African architecture largely due to the lack of costing methods and standardized schematics that are compatible with modern conveniences such as electricity and plumbing. There are no laws against putting electric wiring and other conveniences in a traditional mud hut but the structural strength of the walls is not designed for heavy load-bearing. Rather than trying to retrofit vernacular African architecture to meet modern building standards, we echo Henna, Saifudeen, and Mani’s (2021) proposal to integrate vernacular architecture design elements into modern building design and spaces.
As basic as it may seem, architecture is the art of creating space. Whether it’s internal or external, space is almost always considered for a specific function. It is for this very reason that architects and designers constantly strive to improve how spaces relate to different biotic and abiotic conditions, i.e. everything around us. The spaces we occupy create relationship dynamics between ourselves and others as well as ourselves and nature. Think of a large floor-to-ceiling window in a building and the way it affects the mood of the occupants as well as allows them to observe outside activities. Think of the same wall with no window at all. When do you stop and have a group chat about something exciting outside? When do you talk about if the sun is shining or the day is cloudy?
The most sought-after conditions are environmental, contextual, and cultural which relate the occupancy of the spaces to comfort and can be considered as the basis for understanding the quality of space.
Quality of space: shapes, lighting, and temperature
The room from which you are observing the window or wall is just a fraction of the number of rooms in the building or the number of rooms in a city or the number of rooms in the world. You may not recognize the rectangular box as a repeating global pattern yet rectangular spaces have become the global hallmark of building construction efficiency (Steadman, 2006). Repeating shapes that can change in size without changing shape (e.g. rectangular rooms and buildings) are known in mathematics as fractals (Eglash,1999). You played with fractals as a child when you unknowingly used trigonometry (a form of mathematics commonly used in architecture), to draw overlapping spirals (ArtJohn, 2019, ThinkTVPBS, 2014). Trigonometry is useful for analyzing geometric shapes and distance ratios. The function of buildings can be examined from the perspective of trigonometric shapes.
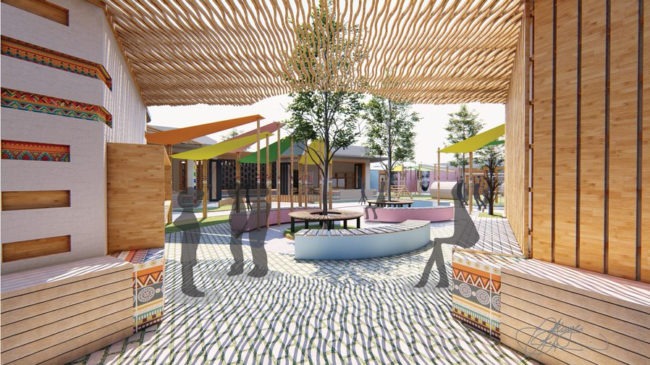
An interesting question that emerges is: does the shape of a building affect the distribution of natural light, ventilation, and temperature? The answer is yes. Pathirana, Rodrigo, and Halwatura (2019) found that when comparing rectangular, square, and L-shaped buildings, a rectangular building with a staircase in the middle offers the optimal comfort zone parameters in a tropical climate. Whether or not the residential property you occupy has a staircase in the middle, chances are high that the building shape and the surrounding plot have a rectangular shape. The shape of our buildings also affects the shape of our land-use patterns.
Quality of space: cultural heritage, communal spaces, and knowledge transfer
The main purpose of residential architecture is arguably to manage the clutter of personal belongings as well as to integrate the socio-economic aspirations of the homeowner and the surrounding neighborhoods. However, what can we learn from examining the residential architecture of cultural groups with a preference for round instead of rectangular stacking shapes?
Nubian architecture
Traditional Nubian architecture was divided into three main typologies. The difference between the three ethnic Nubian architectural typologies is the spatial arrangement related to their sizes. The typical Nubian house is very spacious with several large rooms that accommodate extended family members and guests (Asmail, n.d.; Maina 2019). As in ancient roman architecture, the Nubian home has an open atrium which was used as a gathering space for meals and socialization. The front of the house was covered in colorfully painted geometric patterns with religious connotations. These colors are an admired and distinctive feature of the Nubian culture. The Nubians did not rely on any engineers or architects, however, their architecture was geometric in form and retained an ancient technique for roofing in mud brick.
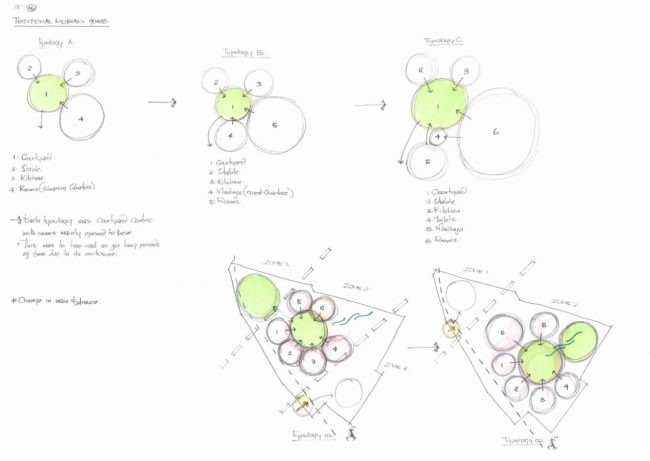
The hierarchical order of how the spaces are arranged is culturally linked to their heritage and was set at irregular intervals in a staggered line somewhat parallel to the river Nile. Their principal entrance to the houses always faced the rivers whether they were on the east or west banks, it didn’t matter but the direction towards the river was important. The main entrance led into an open courtyard with palm stems and branches that covered the entrance to the adjacent rooms that made up the exterior wall perimeter of the house and acted as a covered seating area alongside the courtyard. This covered seating space around the courtyard created the opportunity for people to interact with one another regularly. It is, for this reason, the proposed design implements such culturally linked ideas.
Each typology had a guest room or Mandura which had a separate entrance allowing the freedom of movement while maintaining family privacy in the inner quarters. The Mandura was considered an important part of the house since the Nubians believed in the significance of hospitality which continues to be an important obligation (Asmail, n.d.) to this day. The larger houses had separate entrances for animals and people but both had to walk through the courtyard. Depending on the width of the yard enclosure (Mahmoud Bayoumi, 2018), the courtyards trapped cool air for a long time. Like the proposed design, the courtyard played a key role in trapping the air and acted as a connecting space to the classrooms around it. The construction materials were sourced locally to minimize cost and to maintain a sustainable way of building. The walls were made of mud, mud-brick, or stone and for their roofs they used split palm trunks and acacia wood beams. The interior and exterior decorations were plastered on by the women and children of the household. This was a family experience of building homes that created a sense of ownership and cultural significance.
The Kikuyu and Luo architecture
Like the Nubians, the Kikuyu and the Luo communities built their homes together as a way of transferring knowledge from generation to generation, thus maintaining the traditional way of living over time. These traditional practices have not changed much in the era of modernization.
Both cultures largely lived in homesteads of 10 to 14 units per stead depending on the number of extended family members. In the case of the Luo, the number of sons had an impact on the number of units as each son had his own hut whereas the Kikuyu had their sons share a hut or two. A hierarchical order in the placement of the huts was very important with the man’s hut being a focus of most if not all spaces. While the Nubians had their entrances facing the river Nile, the Luo and the Kikuyu had their huts entrances directed towards the man’s hut as a reference point.
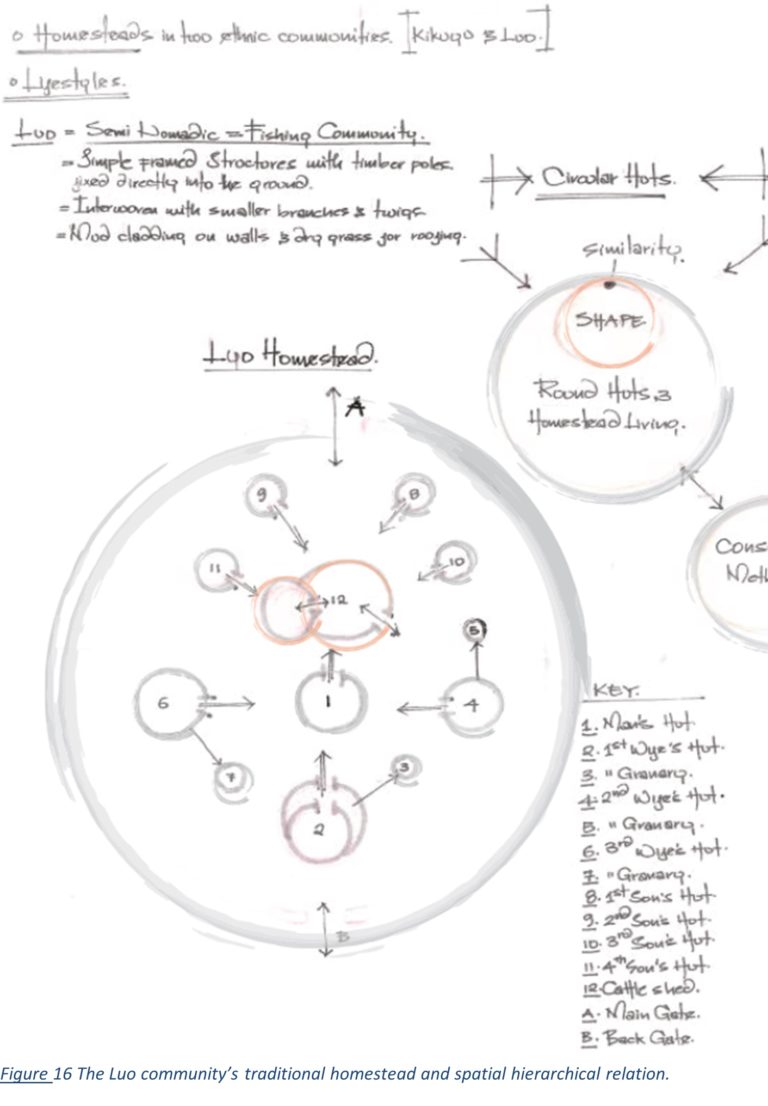
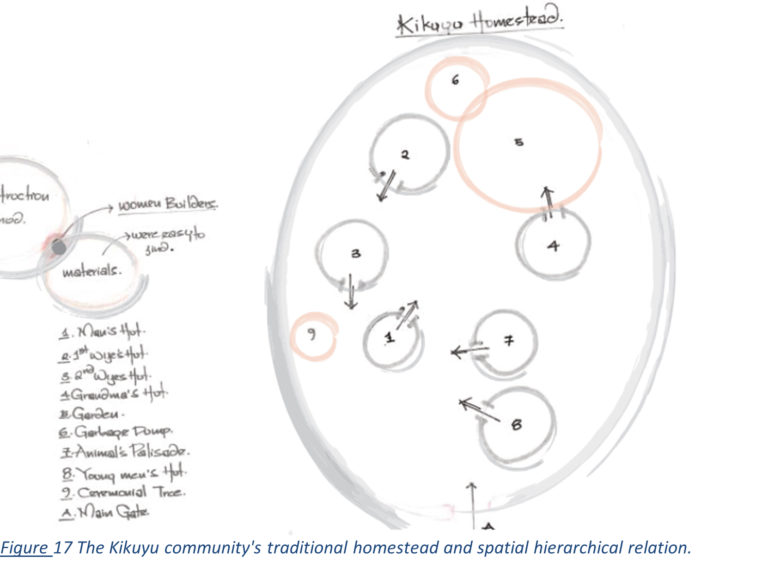
The Luo huts were made from simple framed structures with timber poles fixed into the ground, interwoven with smaller branches and twigs. These huts were clad with mud and dry grass was used for roofing in layers to protect the house from rain. Their heritage was well linked to their trade and today, fishermen still hold a great connection to Lake Victoria. Just like the Nubians, they had a strong connection to rivers and water bodies where their livelihood came from. This allowed them to feed their families and trade. In the context of modern Kenya, the fisherman trade is still highly linked to the Luo community. The traditional round hut was a common feature of the Luo and similarly, the Kikuyu community.
Now that technologies such as 3D construction printers are shattering conventional economies of scale and complexity, should round stacked residential buildings have a renaissance? If so, how do we adjust land-use patterns to optimize the stacking of round buildings on rectangular plots?
References:
ArtJohn. (2019, February 10). Art lesson online: How to make breathtaking art with maths using the X & Y axis! Great for class or home https://youtu.be/ihGiJLYrNWw
Asmail, S. (n.d.) Nubian architecture. http://shazlyasmail.tripod.com
Eglash, R. (1999). African Fractals: Modern computing and indigenous design. Rutledge University Press. ISBN 0813526132, 9780813526133, p. 258. Excerpt: African fractals – Architecture https://csdt.org/culture/africanfractals/architecture.html
Githaiga, R. (2019). How can the quality of space in public primary schools in the informal urban settlements in Kenya be improved? Master’s thesis, Curtin University.
Githaiga, R. (2021). Quality of space: Thoughts on culture and how it relates to the quality of space https://www.linkedin.com/posts/roymgithaiga_quality-culture-architecturedesign-activity-6828435273706283008-z6iL
Mahmoud Bayoumi, O. A. (2018). Nubian vernacular architecture & contemporary Aswan buildings’ enhancement. Alexandria Engineering Journal 57 (2), p. 875–83.
https://doi.org/10.1016/j.aej.2016.01.002.
Maina, R. G. (2019). Dissertation Proposal, no. June.
Parinatha, S., Rodrigo, A., & Halwatura, R. (2019). Effect of building shape, orientation, window to wall ratios, and zones on energy efficiency and thermal comfort of naturally ventilated houses in a tropical climate. International Journal of Energy and Environmental Engineering, 10, p. 107–120. https://doi.org/10.1007/s40095-018-0295-3
Steadman, P. (2006). Why are most buildings rectangular? Architectural Research Quarterly 10(02), p. 119-130. https://www.researchgate.net/publication/32896144_Why_are_most_buildings_rectangular
ThinkTVPBS. (2014, March 19). Architecture: Trigonometry — Real world applications. https://youtu.be/6u3acKlwh6Y
Roy M. Githaiga is an Instructor and Research Leader at the Architecture Is Free Foundation. He is a sustainable design consultant and a Master of Architecture Graduate, a Graduate member of the Architectural Association of Kenya, and a Board member of the Kenya Green Building Society.
Cecilia Wandiga is Executive Director at the Centre for Science and Technology Innovations (CSTI), University of Nairobi, Kenya.
The MAHB Blog is a venture of the Millennium Alliance for Humanity and the Biosphere. Questions should be directed to joan@mahbonline.org

